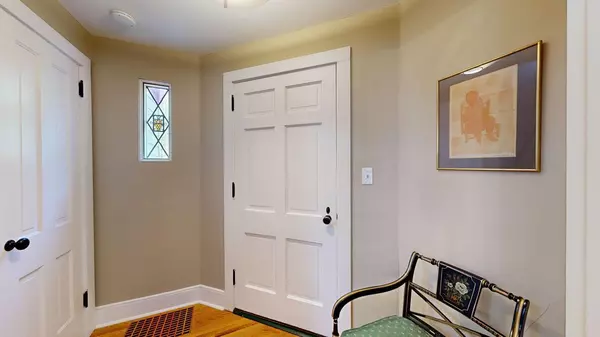$525,000
$515,000
1.9%For more information regarding the value of a property, please contact us for a free consultation.
1203 2nd ST NW Rochester, MN 55901
3 Beds
2 Baths
1,983 SqFt
Key Details
Sold Price $525,000
Property Type Single Family Home
Sub Type Single Family Residence
Listing Status Sold
Purchase Type For Sale
Square Footage 1,983 sqft
Price per Sqft $264
Subdivision Cascade Manor
MLS Listing ID 6524745
Sold Date 07/01/24
Bedrooms 3
Full Baths 1
Three Quarter Bath 1
Year Built 1929
Annual Tax Amount $3,332
Tax Year 2023
Contingent None
Lot Size 6,534 Sqft
Acres 0.15
Lot Dimensions 82x134
Property Description
A piece of history you can call home! Edgar W. Buenger was the head architect of the local Ellerbe & Associates office and supervised the design of the famous Plummer Building in downtown Rochester, the tallest building in MN until 1932. Mr. Buenger not only designed many homes in the Pill Hill area but designed, built, and resided in this endearing Colonial Revival bordered by Kutzky Park & Cascade Creek. Gorgeous craftsmanship, hardwoods, and woodwork are all complimented by tastefully prudent premium updates flowing throughout this fully finished 3-bedroom, 2 bath home. You will fall in love with the comforts this home provides, including 3-season porch, gas fireplace, formal dining room, stamped & stained concrete patio, and backyard garden oasis! Within walking distance of Kutzky Park, Mayo Campus, St. Mary's Hospital, tennis/pickleball courts, multiple restaurants & cafes, coffee shops, shopping, bike trail, and bus line. Pre-market inspected!
Location
State MN
County Olmsted
Zoning Residential-Single Family
Rooms
Basement Block, Finished, Full
Dining Room Separate/Formal Dining Room
Interior
Heating Forced Air
Cooling Central Air
Fireplaces Number 1
Fireplaces Type Gas, Living Room
Fireplace Yes
Appliance Dishwasher, Disposal, Dryer, Exhaust Fan, Gas Water Heater, Range, Refrigerator, Stainless Steel Appliances, Washer, Water Softener Owned
Exterior
Parking Features Detached, Concrete
Garage Spaces 2.0
Fence Partial, Wood
Roof Type Architecural Shingle
Building
Lot Description Public Transit (w/in 6 blks), Tree Coverage - Light, Tree Coverage - Medium
Story Two
Foundation 632
Sewer City Sewer/Connected
Water City Water/Connected
Level or Stories Two
Structure Type Fiber Cement
New Construction false
Schools
Elementary Schools Harriet Bishop
Middle Schools John Adams
High Schools John Marshall
School District Rochester
Read Less
Want to know what your home might be worth? Contact us for a FREE valuation!
Our team is ready to help you sell your home for the highest possible price ASAP






